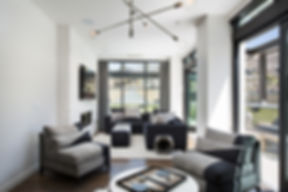Greater Avenues Mid-Century Modern
- Kyle Aiken
- Oct 31, 2017
- 4 min read
Updated: Feb 20, 2019

Of the many impressive luxury homes for sale in Utah, this space offers several interesting talking points both indoors and out. Built in 1957 and fully remodeled in 2014, this residence includes furniture and interior decor styles that pay homage to its Mid-Century Modern roots while giving occupants the contemporary comforts of today's high-end amenities.
Exploring The Avenues Salt Lake City
While the Avenues Salt Lake City historic district is known for its collection of classic ornate architecture ranging from Tudor to Victorian and later, this gorgeous home is located in an area of the district known for its distinctive mid-century styles. It's possible to partially trace the stages of this area's construction by the architectural styles that dominate each block. Some areas are homogeneous while others demonstrate a fascinating mix of builder's styles and unique architect-designed homes.
The Avenues takes its name from the distinctive street naming structure put in place during its development between 1860 and 1930. While the area began as a combination of lettered and numbered streets, the numbered routes were converted to avenues in 1907 to avoid confusion with similarly-named streets elsewhere in the city.
Dozens of homes in the Avenues district are listed as protected historic buildings. A few of the most famous residences include the McIntyre House, built by architect Frederick Albert Hale, the Nelson-Beesley house (a Swiss variation on the classic Bungalow style), the recently-converted William Culmer House, and the brilliant Spanish-Revival style Nels G. Hall House designed by prominent Salt Lake City architect Slack Winburn.


Mid-Century Modern At The Avenues
Approaching the entrance brings visitors past exciting xeriscaping and small trees. The entryway is exceptionally distinct – the curvaceous railing and porthole windows are reflect the Streamline Moderne architectural style, while the bright retro colors are more reminiscent of Atomic Age design themes. Entryways are actually a great place to take design risks, offering all the fun of exploring a certain theme without a huge aesthetic commitment. The rest of the home sticks to a more moderate and contemporary style.

Bathed in natural sunlight from the expansive floor-to-ceiling windows, the formal living room maintains an excellent connection with the outdoors. Modern furniture offers up comfortable seating, while the freestanding faux fireplace would provide warm and welcoming ambiance at night.


Because it's part of an open layout living space, the spacious kitchen area makes it easy for hosts to interact with guests while preparing drinks, dinner, or snacks. A breakfast bar extends available seating and offers up extra workspace for the preparation of big meals.
This residence includes four bedrooms and four bathrooms. Bedrooms are simple, open, and exceptionally bright. Glossy floors and white walls preserve any natural sunlight that filters inside. Future residents could easily add artwork, rugs, and bookshelves to soften the effect of the space. Bathrooms are equally streamlined, thanks in part to the enviable storage options.


Beyond Style: Built For Entertaining
The formal dining area makes a huge statement with lightweight Louis Ghost Chairs by Philippe Starck. A playful wire chandelier echoes the weightless feel of the seating, and colorful glass vases tie the arrangement back to the vibrant artwork that hangs in the backdrop. Together, the collection fosters a festive atmosphere that reflects the social personality of the home. Nearby, a secondary living room offers a place for guests or family members to enjoy a little television.


Downstairs, this residence features an amazing media room for video games, movies, music, and other entertainment. A sectional sofa and large ottoman table make it easy to get comfortable, while a surround sound system helps create an immersive experience. This media area features two freestanding chairs – both inspired by Arne Jacobsen's famous Egg Chair which stands as mid-century art on its own.



Sliding doors lead out to a patio so guests can catch a breath of fresh air. Blackout curtains prevent the tall windows from creating glare on the television screen.
Although it's far from being the biggest home in Utah, its backyard area offers plenty of room for parties and festivities – even featuring a full outdoor kitchen to keep the snacks and drinks flowing. A full dining table accommodates formal occasions, outfitted with Verner Panton's iconic cantilever chairs that double as a fabulous conversation starter for design fans. Various other sofa and chair arrangements give visitors room to chat through the evening.


A Home With Possibilities
What would you do with a home like this one? Entertain? Set up a studio? Practice your interior decor skills? It's a beautiful residence with so much potential. Even more importantly, it makes for an interesting study in Mid-Century Modern architecture and design, both in terms of interior and exterior design. From the furniture to the structural details, this home provides a faithful yet modernized snapshot of the era that inspired its unique aesthetic.
Balconies, gardens, incredible views, a location known for its rich history.... for anyone looking to explore Utah's million dollar homes - or even the Avenues area specifically - this example offers plenty to admire.
---
For any Utah Architectural, Interior Design, Real Estate or Commercial photography projects. Please head over to the contact page and send me a message.
